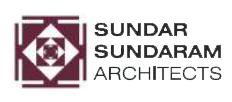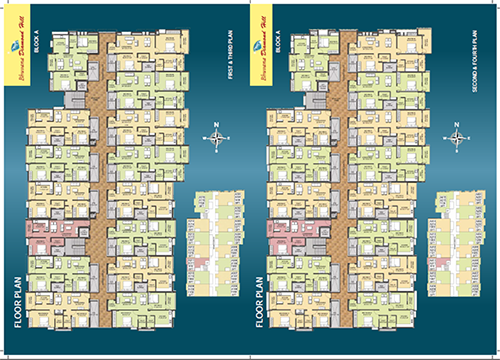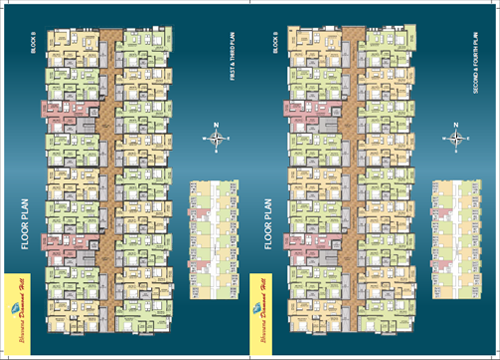About Bhuvana Diamond Hill
Bhuvana Diamond Hill is ideally situated very close to the busiest artery of Coimbatore, Avinashi Road, but just away from the bustling of the city, in a tranquil atmosphere behind the famous Codissia Trade Centre. Nestled off Kalapatti Road at NRI Garden, Near SITRA Bus stop. Bhuvana Diamond Hill sets a new benchmark in city living amidst a peaceful environment ambience. What's more, it is in close proximity to the Airport, major schools and colleges, leading hospitals, temples, clubs, malls and shopping centers.
Needless to say, it's bang in the middle of the happening city and yet is engulfed in quiet comforts when you reach home!
Come to where peace reigns and make your home in the midst of Nature... welcome to Bhuvana Diamond Hill.

Structure
RCC framed structure with 9" thick exterior walls and 4.5" thick interior walls.
Flooring
Vitrified tiles for all rooms and granite flooring in common corridors, staircases.
Doors & Windows
Ornamental entrance door & molded panel doors for inside UPVC windows with MS Grills.
Kitchen
Granite cooking platform with stainless steel sink Glazed tiles dadoing up to 2' above the cooking platform
Toilets
Matt finished ceramic tiles and designed titles up to 7" height in all toilets. Chromium plated fittings and sanitary fittings.
Electrical Specification
Concealed copper of ISI standards with modular switches and MCB’s. Provision for TV and Telephone points in living room and bedrooms. Provision for AC points in all bedrooms.
Plumbing
All plumbing and fittings will be of ISI standards with CPVC pipes.
Water supply
Bore well and Corporation water supply.
Generator
Generator backup for the lift and common areas and UPS wiring for each flat.
Car Park
Covered Car parking on the stilt floor for all flats at extra cost.
Lift
Four - 8 passenger automatic lifts will be provided.
Common Lighting
Adequate lighting to the Terrace, Staircase, outside open space and the entrance gate compound wall will be provided.
Terrace
Open Terrace will be provided with weathering course finished with pressed clay tiles.
Extra Works
At extra cost.
Note
- Plans, Elevation and Specifications are subjected to changes and left to the discretion of the builder.
- Super built up area includes walls and proportionate area of staircase corridors, common passages, lift, etc.
- This brochure is not a legal document. Any changes / modifications are left to the discretion of the builder.
- Extra Cost. Reserved Car park. Stamp Duty & Registration Fees. Water Supply, 3 Phase EB. Assessment Charges, Legal Fees for Bank Loan, UGD, Service Tax, VAT.
- Finance can be arranged through leading financial institutions or banks, as per your demand.

- Booking Advance : Rs. 1,00,000/- (at the time of booking)
- Within in 30 days : 80% payment
- Tiles & Plastring : 10% payment
- Painting : 5% payment
- Handing over : Balance payment
(UDS Registration & Construction registration will be charged Extra)

Our Architects and Engineers M/s. Sundar Sundaram Architects is a well known and one of the leading consultants in South India in the field of Architecture and Design with project Management expertise for the past twenty three years with vast experience in handling projects of various kinds like Hospitality, Healthcare, Commercial, Leisure, Religious, Educational, Industrial, Malls, Theaters and housing of multi-storied, low rise clusters of dwelling units, even individual Villas from scratch to final finishing with wide vision of Master planning.


